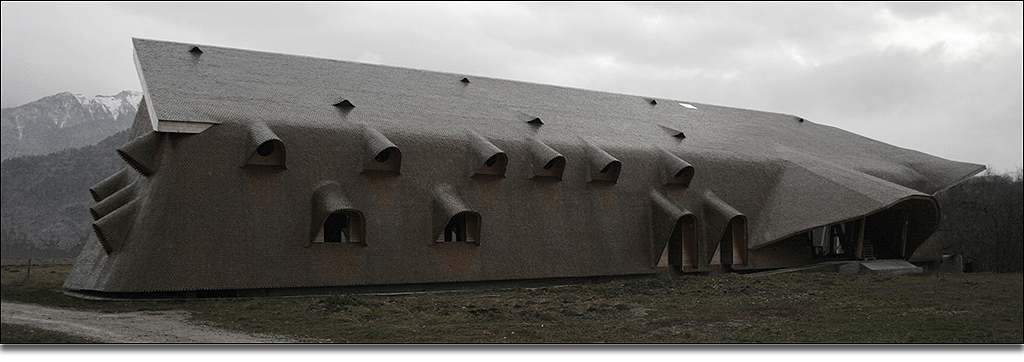Architecture

It is hard to say that you can invent something new in terms of wooden covers, as these have been developed within the traditional arhitecture over centuries, even milenia.
It’s primarely about attitude, about closeness to these values coming from the dark times of history, having been concurrently progressed, yet being unreasonably disregarded today. Therefore, as you get closer, you can see and innovate these small and different details which could unobtrusively restore the hand-split shingle as such on an evolutionary scale.
The hand-split shingle design we use is specific to Vrancea Mountains area. It may not be coincidental that the first project was located in Lepsa, Vrancea County. Afterwards, we studied, discovered and concluded that of all traditional planking forms this type of hand-split shingle would stand on the topmost tier of their architectural morphology evolution.
The model we promote, the small flowered in 5 layers type, is also the most durable and aesthetic one, enabling the implementation of short connections which are required for carrying up the dormer-windows. The latter are present in the traditional achitecture of the houses in the area, with small dimensions, long connections and ventilation function of the bridges.
The small dormer-windows with long connections are still used for ventilation as well as for protecting the brackets of the climbers. The big dormer-windows with short connections which are present on the big slopes of the ridge and create a specific architecture are feasible only with this type of shingle.
This is a way of creating a dialogue between the hand-split shingle and the architecture it generates.
It’s primarely about attitude, about closeness to these values coming from the dark times of history, having been concurrently progressed, yet being unreasonably disregarded today. Therefore, as you get closer, you can see and innovate these small and different details which could unobtrusively restore the hand-split shingle as such on an evolutionary scale.
The hand-split shingle design we use is specific to Vrancea Mountains area. It may not be coincidental that the first project was located in Lepsa, Vrancea County. Afterwards, we studied, discovered and concluded that of all traditional planking forms this type of hand-split shingle would stand on the topmost tier of their architectural morphology evolution.
The model we promote, the small flowered in 5 layers type, is also the most durable and aesthetic one, enabling the implementation of short connections which are required for carrying up the dormer-windows. The latter are present in the traditional achitecture of the houses in the area, with small dimensions, long connections and ventilation function of the bridges.
The small dormer-windows with long connections are still used for ventilation as well as for protecting the brackets of the climbers. The big dormer-windows with short connections which are present on the big slopes of the ridge and create a specific architecture are feasible only with this type of shingle.
This is a way of creating a dialogue between the hand-split shingle and the architecture it generates.